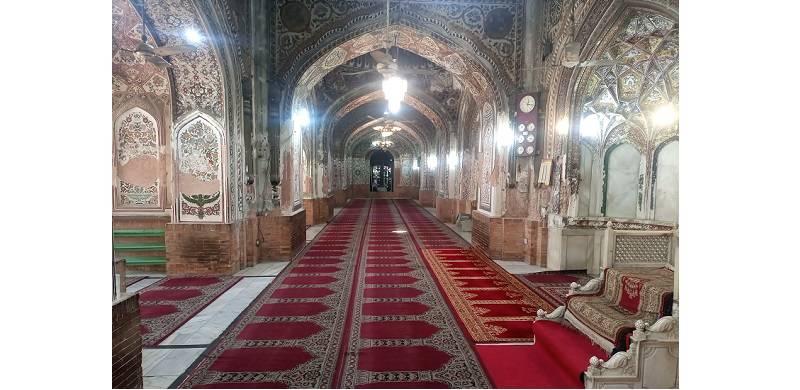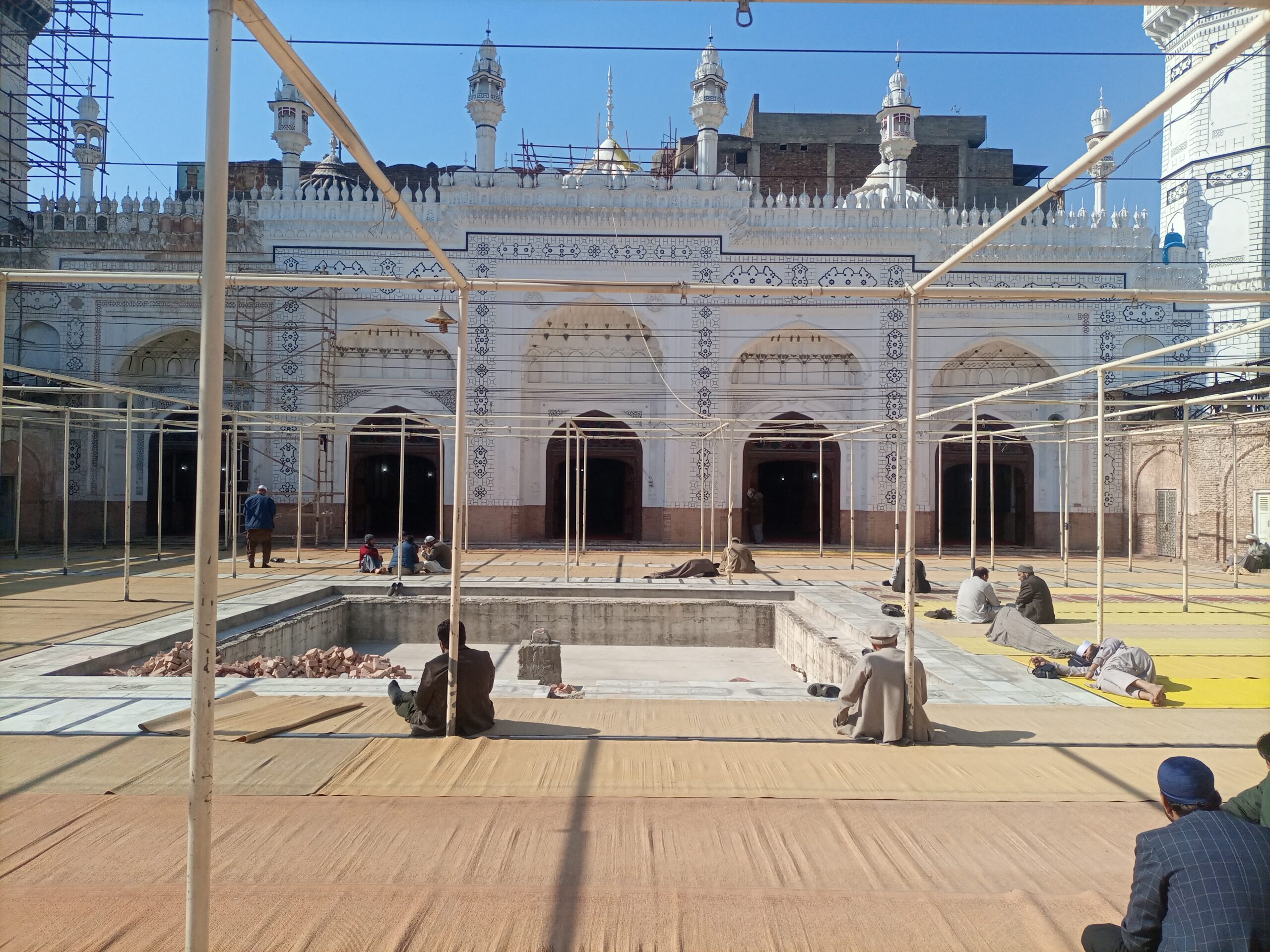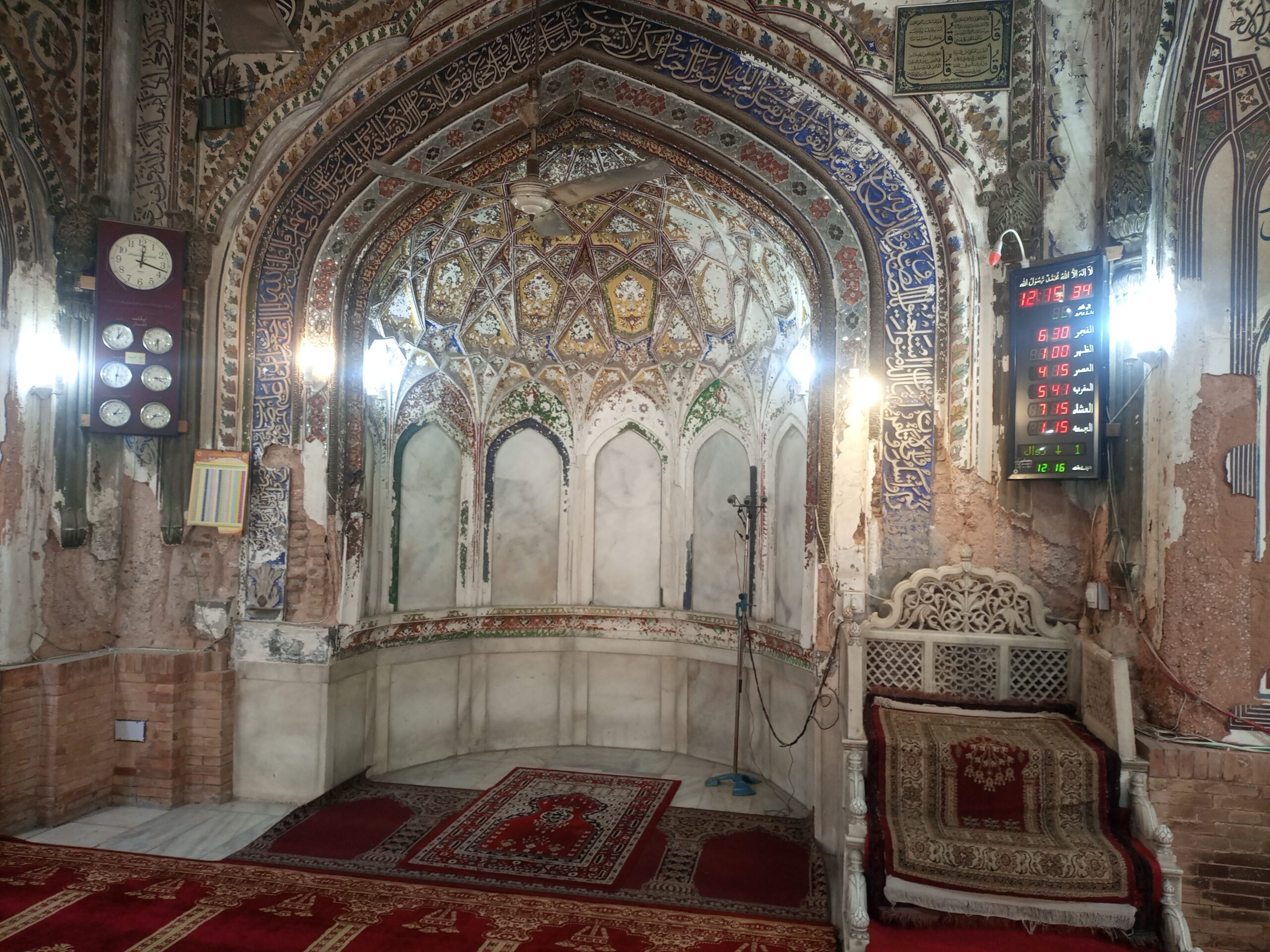
Nearly 400 years old, the historic Masjid Mahabat Khan in Peshawar is undergoing major renovation work to attract tourists and foreigner visitors towards this historic piece of national heritage. The renovation work would not only improve the design of the mosque but would also protect the archaeological value of the mosque.
The mosque was built in 1630 and named after the Mughal governor of Peshawar, Nawab Mahabat Khan bin Ali Mardan Khan, known alternatively as Mahabat Khan and Ali Mardan Khan. The mosque's white marble façade is considered to be one of Peshawar's most iconic sights.
The mosque is 30,155 square feet in size. Its open courtyard has a centrally-located ablution pool and a single row of rooms lining the exterior walls. The minarets of the Mahabat Khan Mosque were frequently used in Sikh times for hanging prisoners. Five people per day were hanged from the minarets when Sikh took reign of the city in 1834.
The exact date of the completion of this masjid is not clear as there are three possible years marked for its completion: 1627, 1630 and 1670. But it is 1670 that is said to be the most likely completion date for the mosque as compared to the other two.
Like all other Muslim buildings that were looted, destroyed and plundered during the Sikhs’ occupation of Punjab, this mosque was also no exception. Its blue tiles and ornamental plates were ruthlessly removed and whisked away.
 During the appointment of General Avitabile, an Italian mercenary, as the governor of Peshawar, every day before breakfast he would have a few local men hurled from the top of the minaret of the mosque to "teach a lesson to the unruly tribesmen.” His cruelty has passed into the folklore of the walled city, for naughty children are often warned of the wrath of "Abu Tabela," a local corruption of “Avitabile.” The top domes of the minarets were destroyed by the Sikh rulers by fire and were only saved by the unremitting efforts of the faithful. The mosque was later rebuilt by the British.
During the appointment of General Avitabile, an Italian mercenary, as the governor of Peshawar, every day before breakfast he would have a few local men hurled from the top of the minaret of the mosque to "teach a lesson to the unruly tribesmen.” His cruelty has passed into the folklore of the walled city, for naughty children are often warned of the wrath of "Abu Tabela," a local corruption of “Avitabile.” The top domes of the minarets were destroyed by the Sikh rulers by fire and were only saved by the unremitting efforts of the faithful. The mosque was later rebuilt by the British.
The main prayer ballroom occupies the west side. The hall is flanked by two tall minarets, which are divided into three sections. The façade of the prayer hall is also capped by six smaller decorative minarets that flank the mosque's five major entryways, with an additional two minarets flanking the set of six. The prayer hall is capped by three fluted domes.
Both the interior and exterior feature panels embellished with floral motifs and Quranic calligraphy. The interior of the prayer hall is sheltered beneath the three low fluted domes and is eloquently painted with floral and geometric designs.
Talking to The Friday Times - NayaDaur, one of the associate contractors Sajjad Khan said that renovating this old piece of architecture is very expensive and time-consuming. He added that the authorities have hired experts from Lahore and Multan, where Mughal-era construction is still available.
The contractor says that first the old damaged portion of Paka Kali (lime work) is removed and fresh lime is applied to the walls for renovation purposes.
After waiting a few days to dry the walls, the decoration work starts in the third phase, which is first traced on tracing paper to showcase the design. The tracing paper is then applied to the lime-covered walls to create the necessary design.
The government has so far spent millions of rupees in funds for restoration of various pieces of national heritage, and this masterpiece of Mughal architecture was among the most important mosques in the history of the Subcontinent – comparable even to the Badshahi Masjid in Lahore or the Taj Mahal in Agra. It deserves to be treated as such.
The mosque was built in 1630 and named after the Mughal governor of Peshawar, Nawab Mahabat Khan bin Ali Mardan Khan, known alternatively as Mahabat Khan and Ali Mardan Khan. The mosque's white marble façade is considered to be one of Peshawar's most iconic sights.
The mosque is 30,155 square feet in size. Its open courtyard has a centrally-located ablution pool and a single row of rooms lining the exterior walls. The minarets of the Mahabat Khan Mosque were frequently used in Sikh times for hanging prisoners. Five people per day were hanged from the minarets when Sikh took reign of the city in 1834.
The exact date of the completion of this masjid is not clear as there are three possible years marked for its completion: 1627, 1630 and 1670. But it is 1670 that is said to be the most likely completion date for the mosque as compared to the other two.
Like all other Muslim buildings that were looted, destroyed and plundered during the Sikhs’ occupation of Punjab, this mosque was also no exception. Its blue tiles and ornamental plates were ruthlessly removed and whisked away.
 During the appointment of General Avitabile, an Italian mercenary, as the governor of Peshawar, every day before breakfast he would have a few local men hurled from the top of the minaret of the mosque to "teach a lesson to the unruly tribesmen.” His cruelty has passed into the folklore of the walled city, for naughty children are often warned of the wrath of "Abu Tabela," a local corruption of “Avitabile.” The top domes of the minarets were destroyed by the Sikh rulers by fire and were only saved by the unremitting efforts of the faithful. The mosque was later rebuilt by the British.
During the appointment of General Avitabile, an Italian mercenary, as the governor of Peshawar, every day before breakfast he would have a few local men hurled from the top of the minaret of the mosque to "teach a lesson to the unruly tribesmen.” His cruelty has passed into the folklore of the walled city, for naughty children are often warned of the wrath of "Abu Tabela," a local corruption of “Avitabile.” The top domes of the minarets were destroyed by the Sikh rulers by fire and were only saved by the unremitting efforts of the faithful. The mosque was later rebuilt by the British.The main prayer ballroom occupies the west side. The hall is flanked by two tall minarets, which are divided into three sections. The façade of the prayer hall is also capped by six smaller decorative minarets that flank the mosque's five major entryways, with an additional two minarets flanking the set of six. The prayer hall is capped by three fluted domes.
Both the interior and exterior feature panels embellished with floral motifs and Quranic calligraphy. The interior of the prayer hall is sheltered beneath the three low fluted domes and is eloquently painted with floral and geometric designs.
Talking to The Friday Times - NayaDaur, one of the associate contractors Sajjad Khan said that renovating this old piece of architecture is very expensive and time-consuming. He added that the authorities have hired experts from Lahore and Multan, where Mughal-era construction is still available.

The contractor says that first the old damaged portion of Paka Kali (lime work) is removed and fresh lime is applied to the walls for renovation purposes.
After waiting a few days to dry the walls, the decoration work starts in the third phase, which is first traced on tracing paper to showcase the design. The tracing paper is then applied to the lime-covered walls to create the necessary design.
The government has so far spent millions of rupees in funds for restoration of various pieces of national heritage, and this masterpiece of Mughal architecture was among the most important mosques in the history of the Subcontinent – comparable even to the Badshahi Masjid in Lahore or the Taj Mahal in Agra. It deserves to be treated as such.

